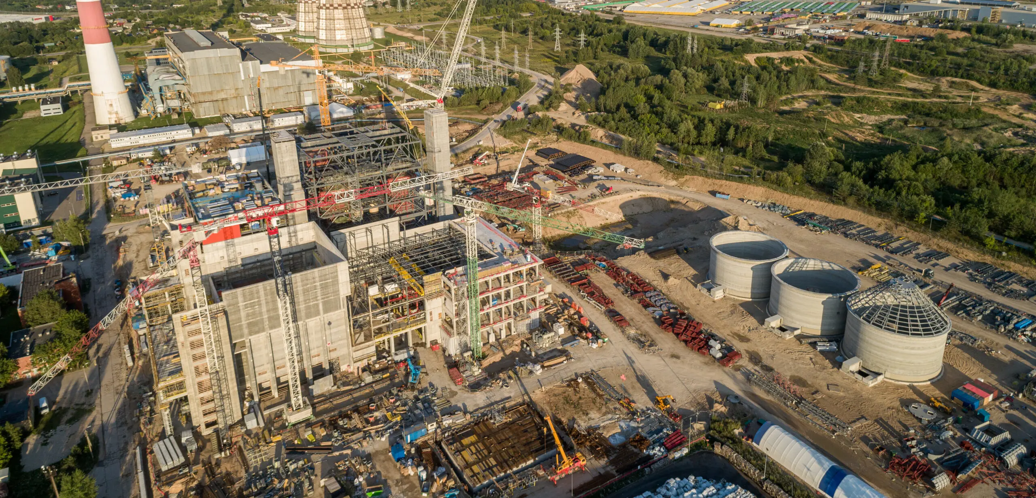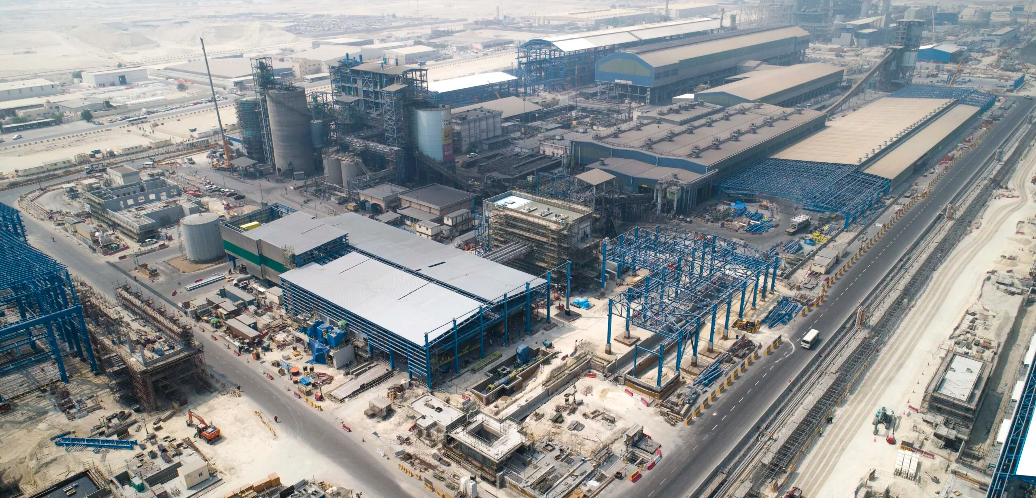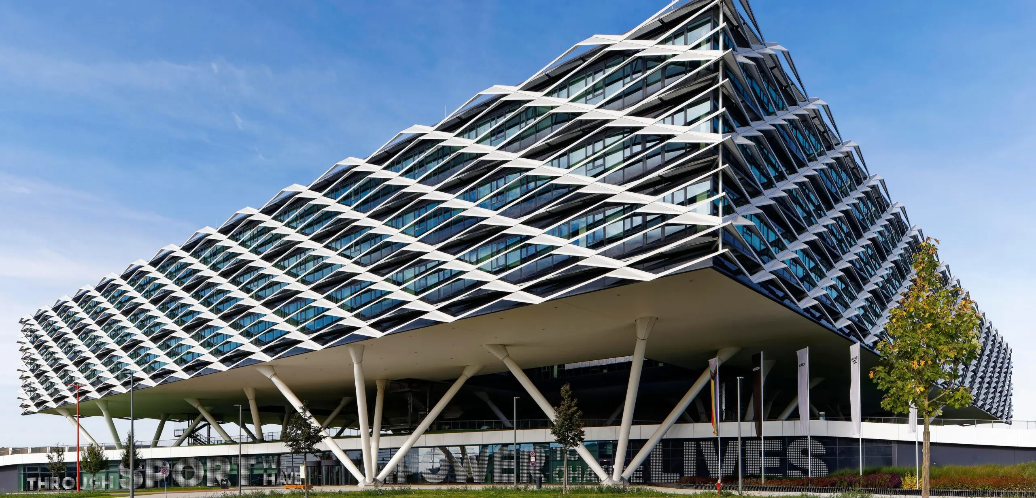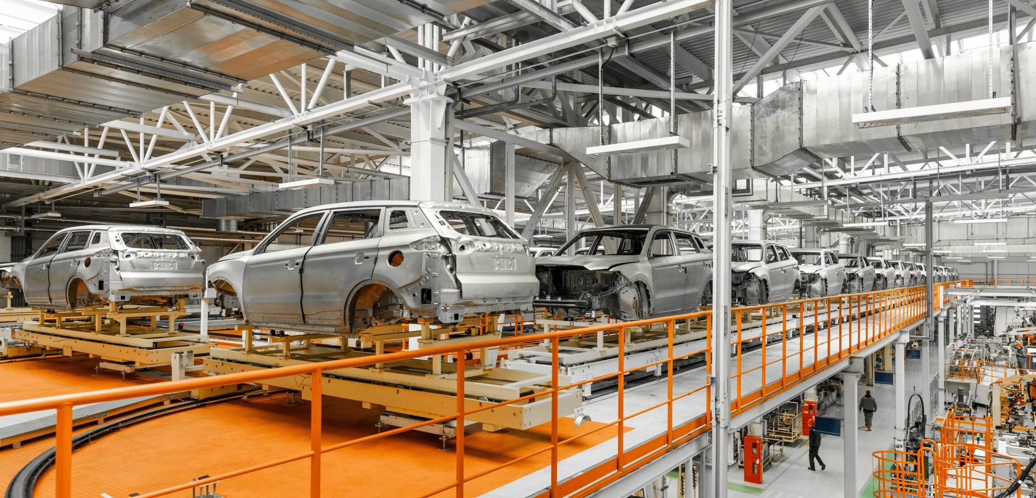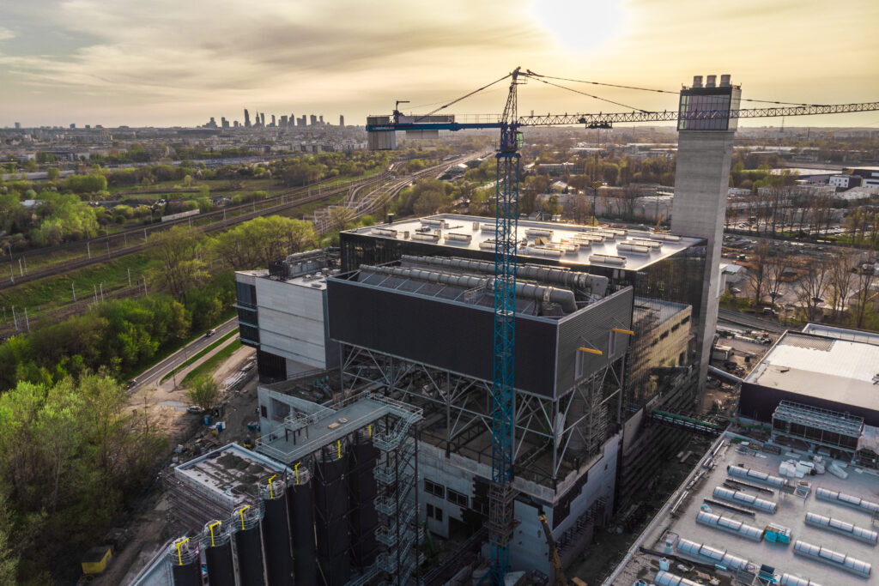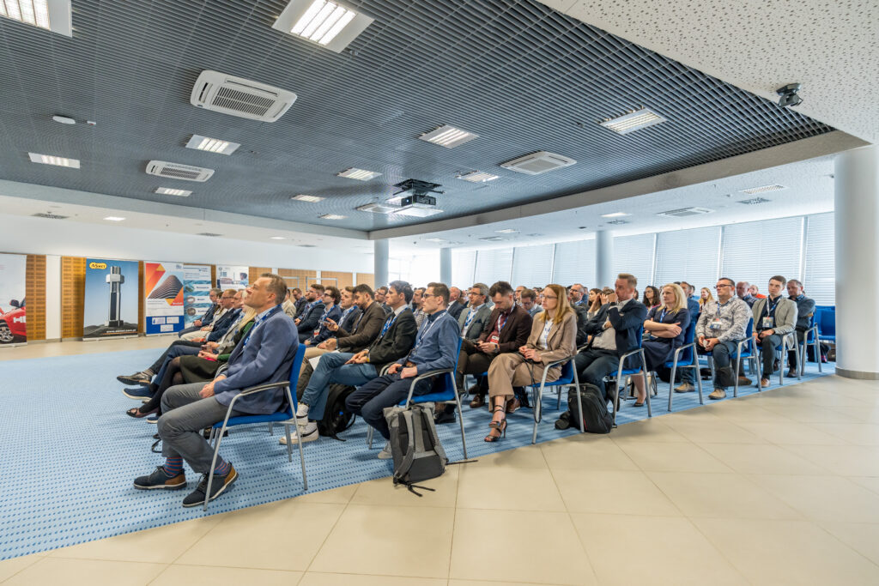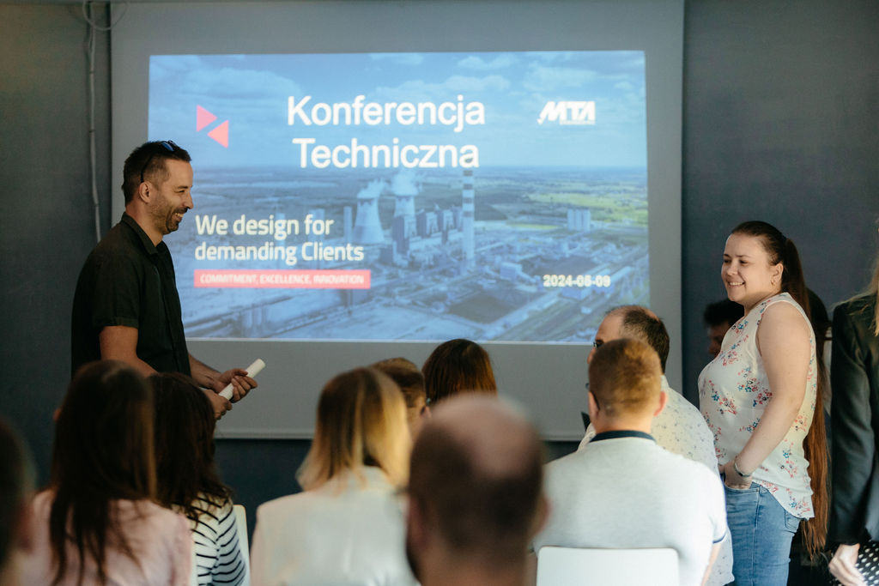MTA ENGINEERING is a design officeoffering comprehensive services of designing building structures.
We offer a comprehensive range of designing services in the area of energy and environmental industry, building and industrial construction.
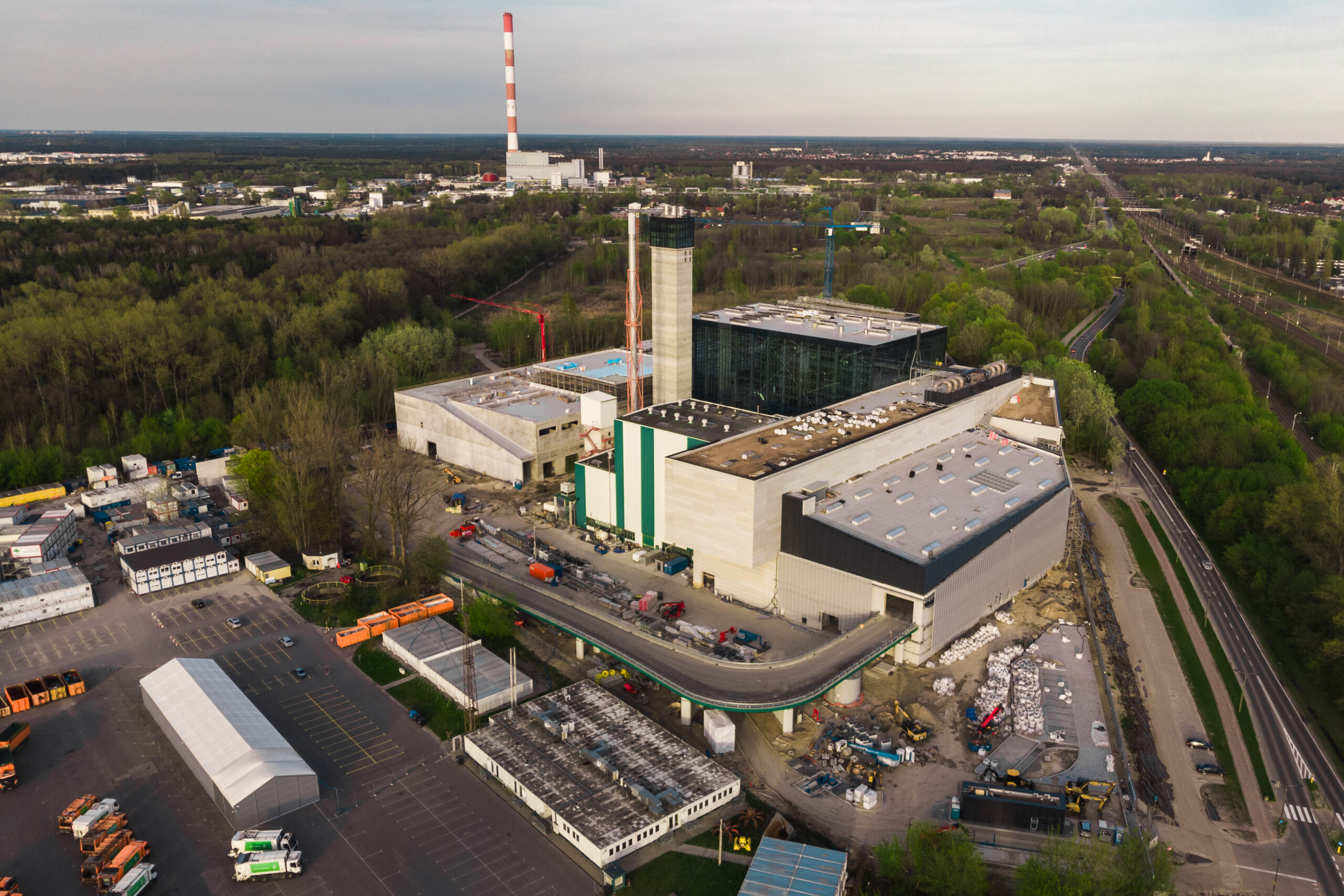
Established in 1996 in Rzeszow, Poland, MTA Engineering employs 55 engineers whose work is supported by the R&D department creating tools for designing.
We design steel and reinforced concrete structures, perform structural and strength analyses and calculations, FEM calculations. We offer basic and detail designing, workshop documentation and BIM coordination.
Over the past 29 years, we have successfully completed more than 400 diverse projects for over 150 clients, including general contractors, steel construction workshops, engineering companies, and technology suppliers. Our projects have been carried out in 53 countries worldwide, primarily in Western Europe and Scandinavia.
We use the latest software available on the market, including Robot Structural Analysis Professional, SCIA Engineer, IDEA StatiCA, Dlubal RSTAB, Dlubal RFEM, ANSYS, Tekla Structures, and Autodesk Revit Structure. Project management is supported by our proprietary IT platforms. We place particular emphasis on optimizing the project in terms of cost-efficiency and construction technology.

1. 3D planning BIM coordination
We offer preparation of design concepts and development of 3D visualizations, taking into account the requirements of technology and architecture.
2. Static and strength analyses
We offer static and strength analyzes of steel and reinforced concrete structures according to Eurocod standards.
3. Executive designs, workshop designs
We prepare executive designs based on the client’s assumptions or on the basis of our own static and strength analyses.

4. Optimization and consulting
We offer structure optimizations, consultancy, technical verifications and author’s supervision.
Projects
ShareProject

Innovative project management platform ShareProject
Technical arrangements, design documentation, data transfer, project schedule available at any time without location restrictions.
