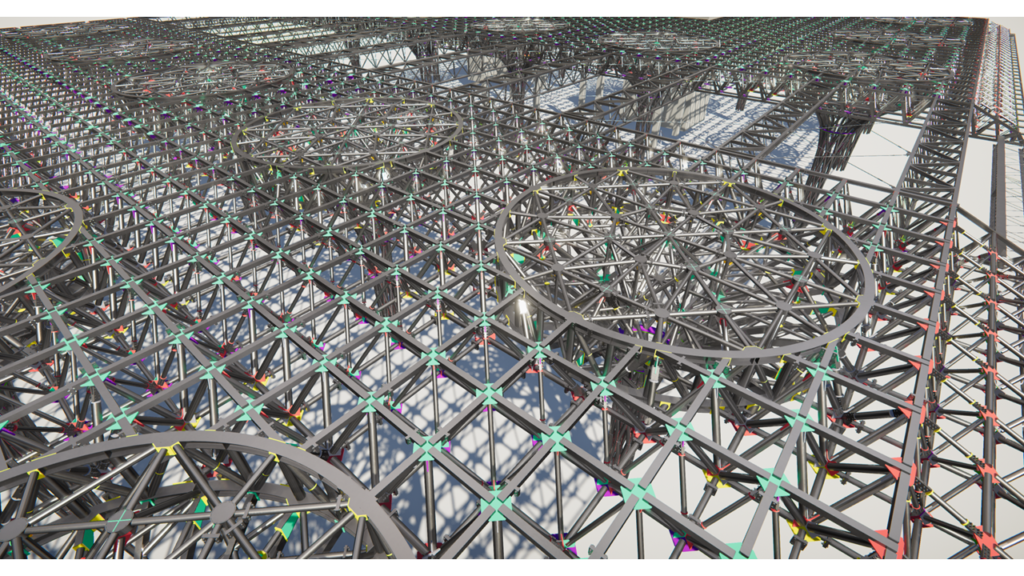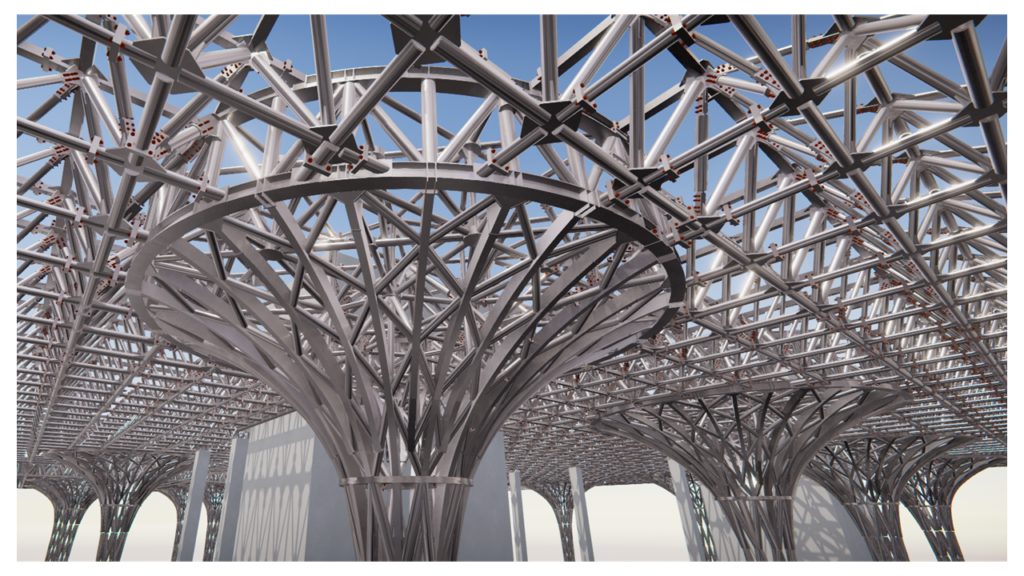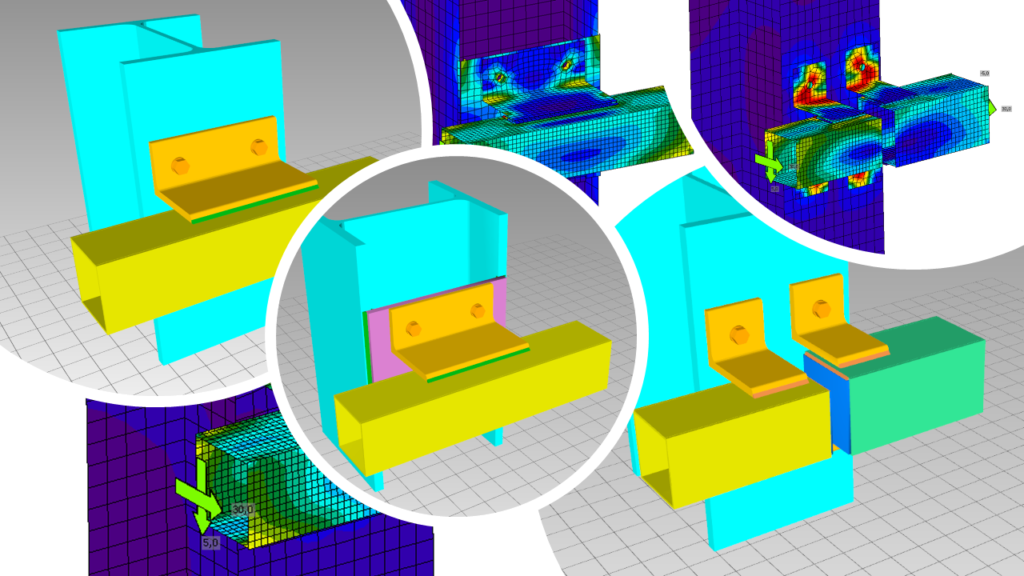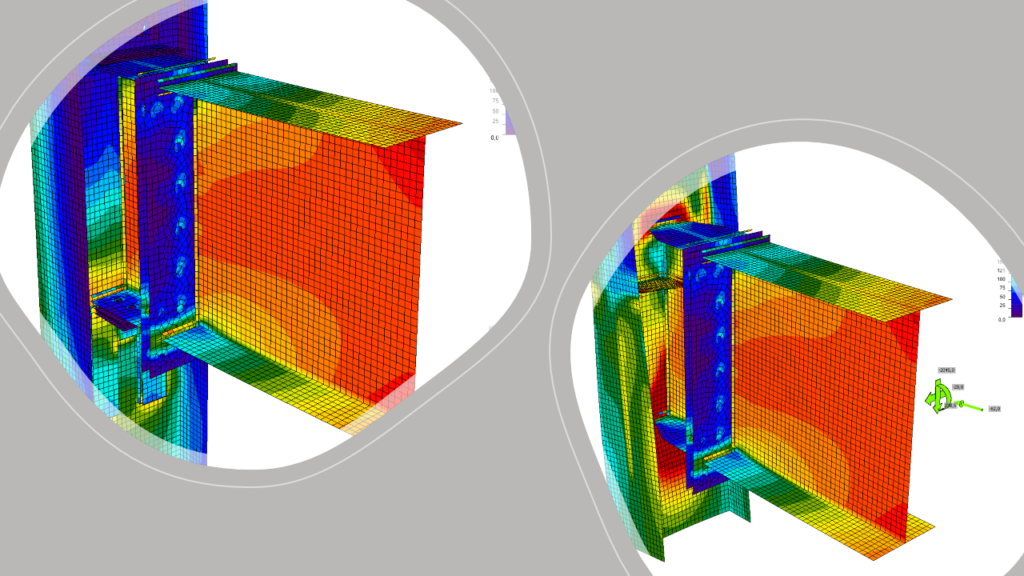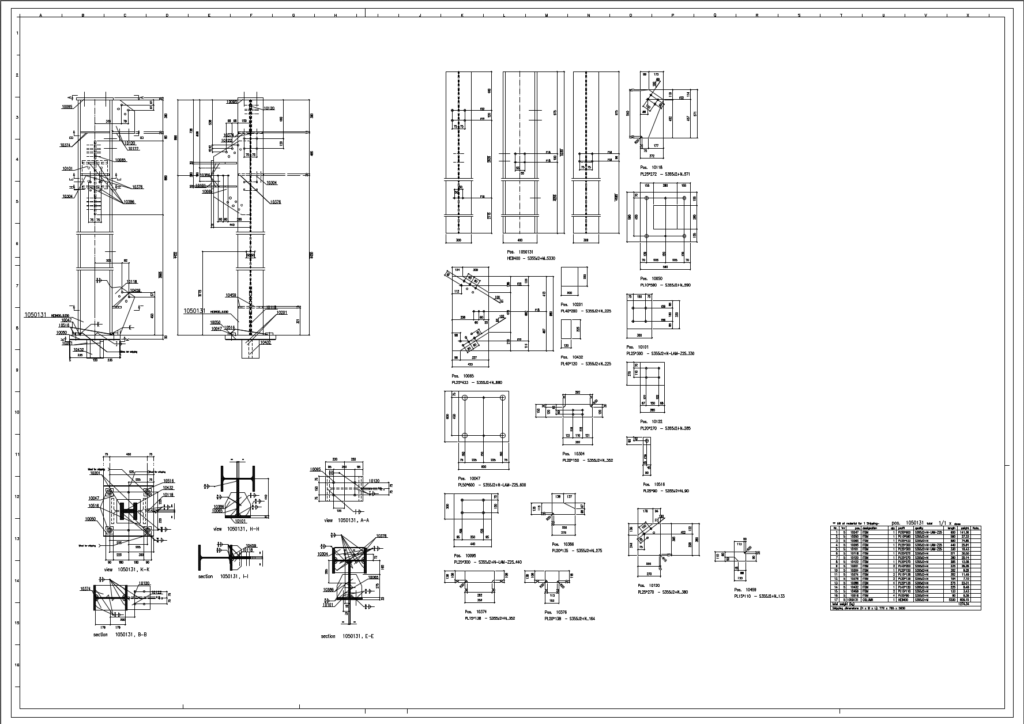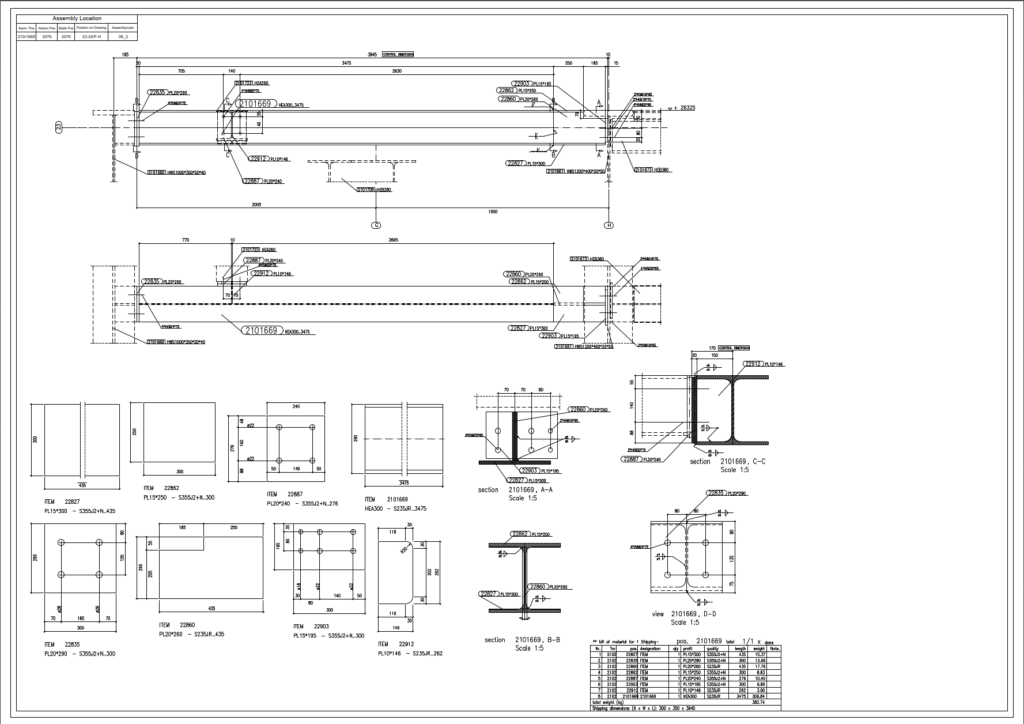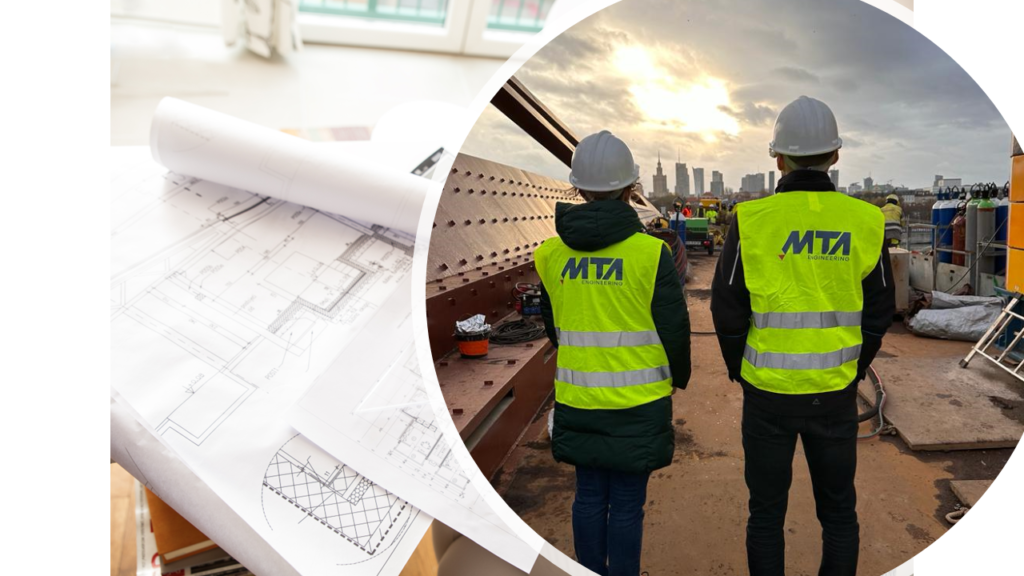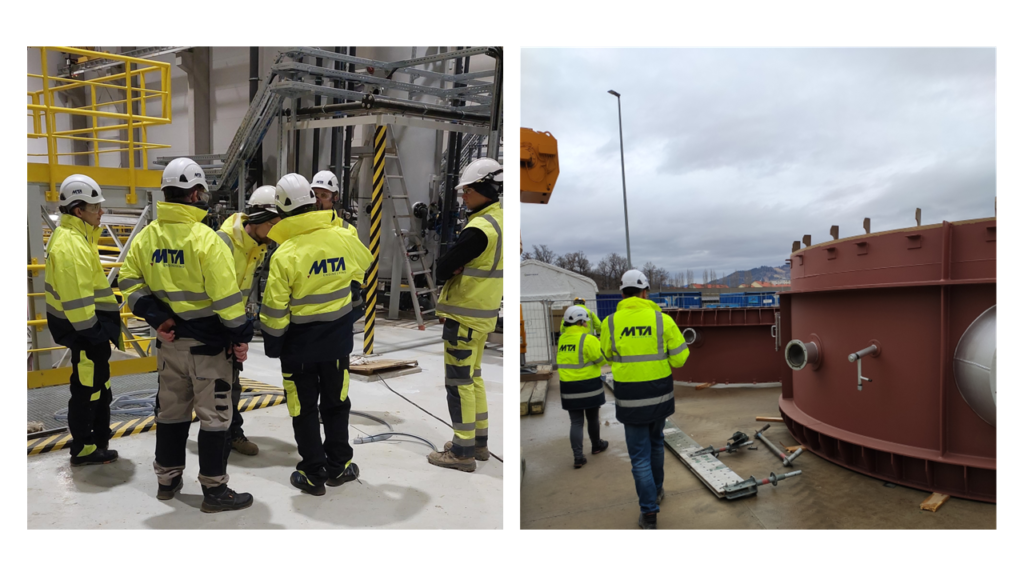Offer
3D planning, BIM coordination
Design concepts
Functional and optimal design concepts
3D Planning
3D construction concept
BIM coordination
BIM model coordination, clash detection
Structural analysis, FEM analysis
Analyses and calculations of steel structures
Calculation of framework structures based on advanced calculation methods
Analysis and calculation of reinforced concrete structures
Dimensioning and calculation of reinforced concrete elements, design of complex spatial systems
Finite Element Analysis - FEM
Strength calculation using the finite element method
We offer static-strength analyses and calculations of steel and reinforced concrete structures according to Eurocod standards, including national annexes. The analyses include ultimate limit state, stability and serviceability calculations, dynamic calculations, fire resistance and fatigue calculations, seismic analysis. For more complex elements we prepare analyses using finite element method FEM.
We dimension and calculate reinforced concrete elements, design complex spatial systems including the calculation of required longitudinal and transverse reinforcement, reinforced concrete elements and service limit states.
We work with specialized software for analysis and calculation of structures: Robot Structural Analysis Professional, SCIA Engineer, IDEA StatiCA, RSTAB, Dlubal RFEM, ANSYS.
Detail designs and workshop documentation
Detailed designs of steel structures
Static calculations of joints, 3D model, detailed drawings of construction details
Detailed designs of reinforced concrete structures
Design of rebars and reinforced concrete members and surfaces, constructional documentation based on 3D model
Workshop projects
Construction detail drawings, assembly and erection plans, bill of materials, structural, shipping, NC and DSTV files
We carry out detail designs based on the client’s calculations or our own structural analyses. We work with modern, advanced software for structure designing: Robot Structural Analysis Professional, SCIA Engineer, IDEA StatiCA, Tekla Structures, AVEVA Bocad, Autodesk Revit Structure. We prepare high quality , complete, transparent documentation according to client’s expectations.
Projects verification and optimization
Design optimization
Optimal solutions that ensure the lowest manufacturing, transportation and assembly costs when all requirements are met
Consultancy and verification
Consultancy and opinions on applied static schemes and design solutions for structures
Author's supervision
Compliance control of the investment with the project documentation. Consultation and advisory on the construction site
We design the structure in such a way that the economical use of materials is guaranteed. We carry out calculation analyses and propose optimal solutions, which ensure the lowest production, transport and assembly costs when all requirements are met.
Using our extensive experience and expertise, we advise and provide opinions on the applied static schemes and design solutions for structures, verify solutions proposed by other companies, advise on the possibilities and methods of structure optimization, BIM coordination, or the latest design techniques.
We offer author’s supervision when experienced designers control the compliance of the investment with the design documentation, provide explanations and answer questions of interested parties, agree on implementation of the proposed solutions using their extensive design experience and having support of the knowledge and experience of the design office.

